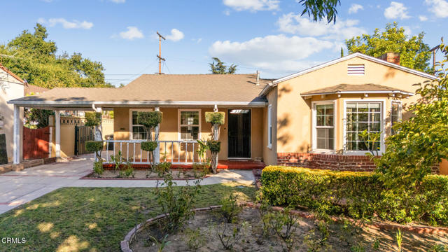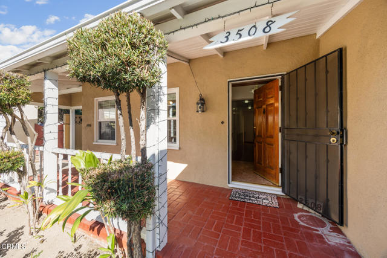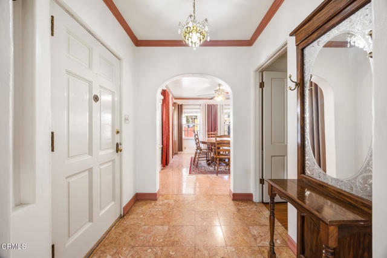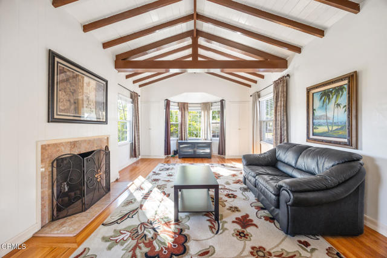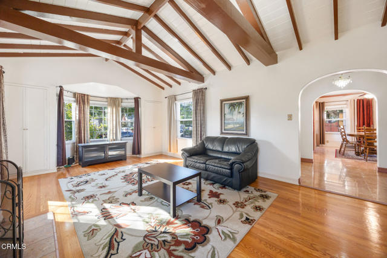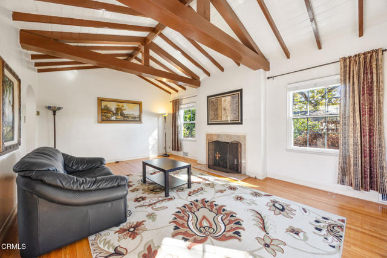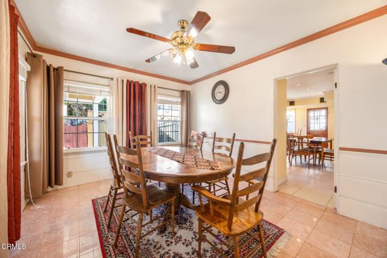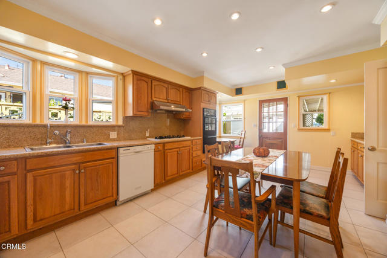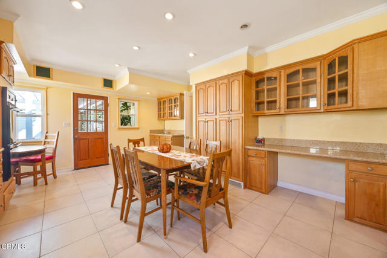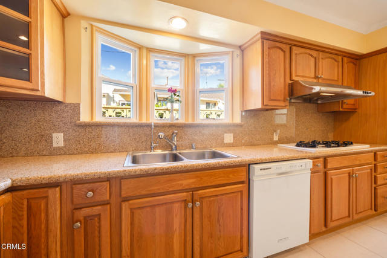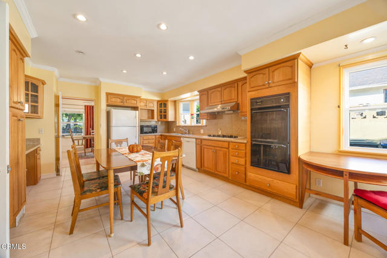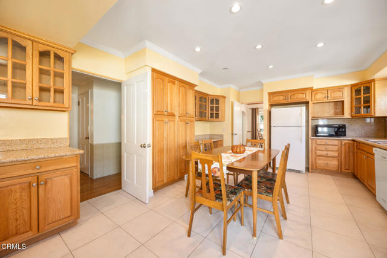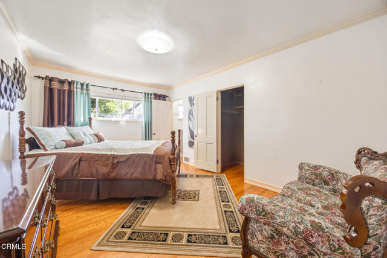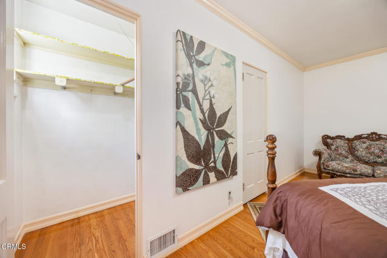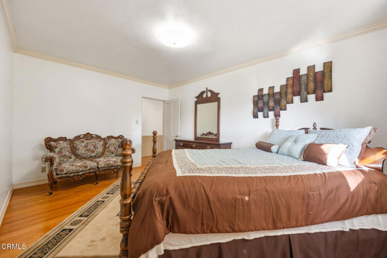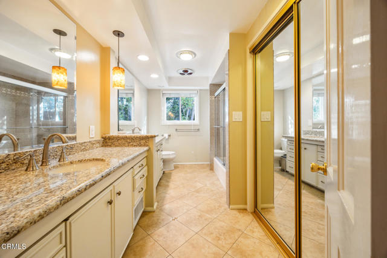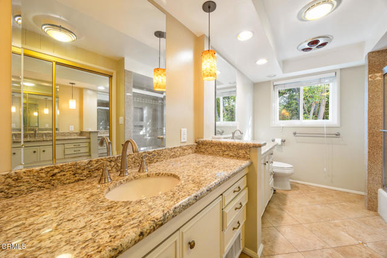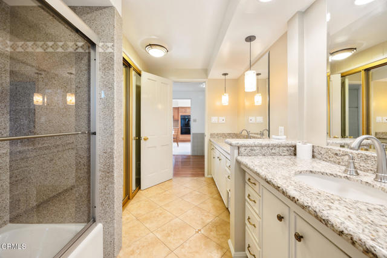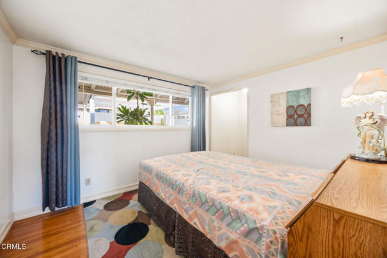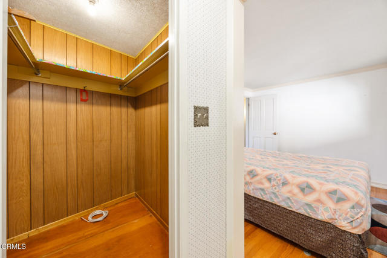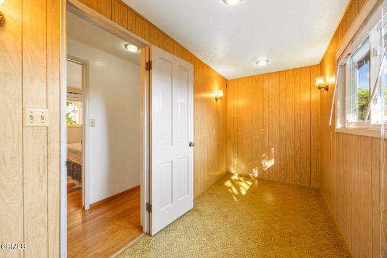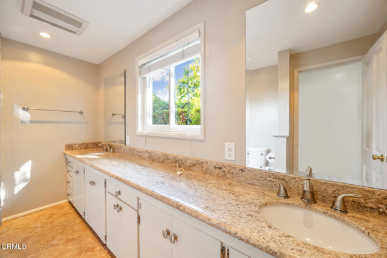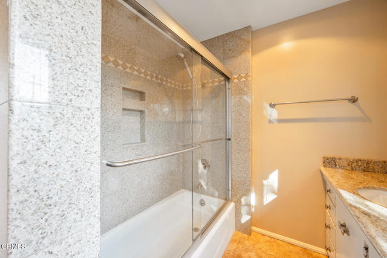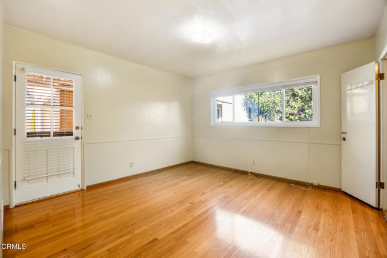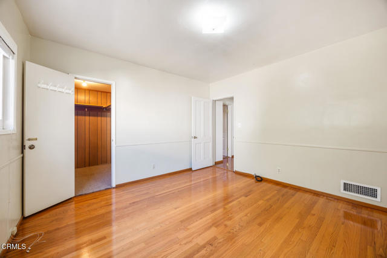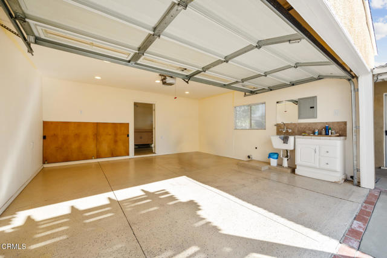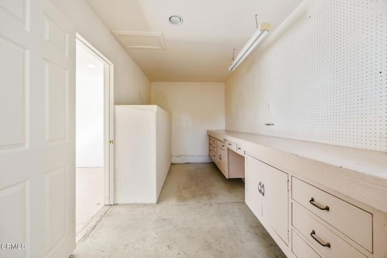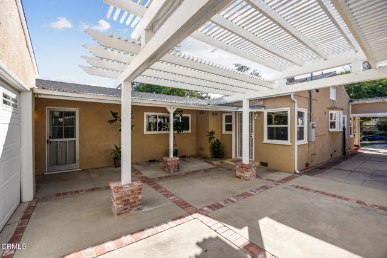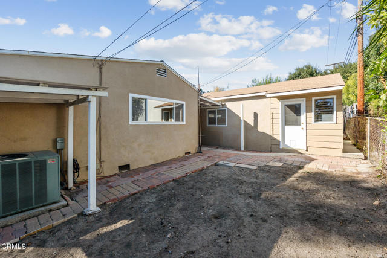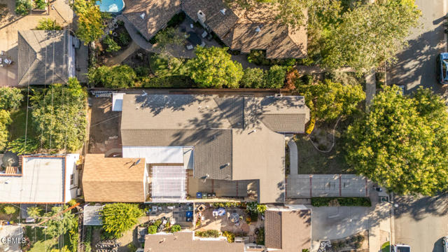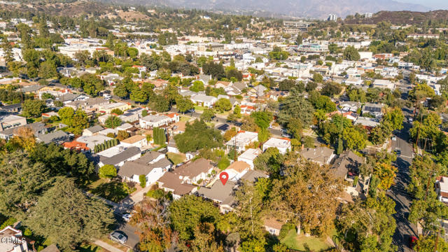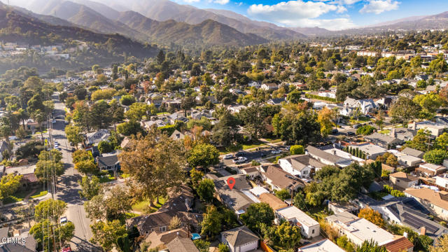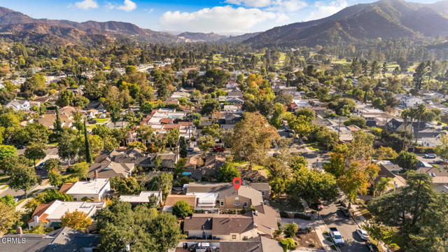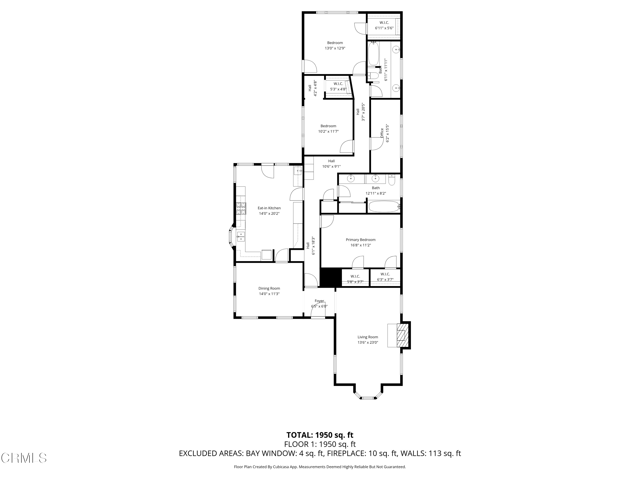Listing provided courtesy of Cheyenne Wilbur of COMPASS. Last updated 2025-10-13 08:20:05.000000. Listing information © 2025 CRMLS.
Asking Price: $1,699,000
3508 Rosemary, Glendale CA 91208
Community: 635 - La Crescenta/Glendale Montrose & Annex
This Single Family Residence property was built in 1936 and is priced at $1,699,000. Please see the additional details below.
The highly sought after Sparr Heights is this traditional home's location, including its award winning public schools-- Fremont Elementary is just down the street--proximity to Montrose shopping with its annual special events like the Christmas Parade and Oktoberfest and farmers market, and twenty minutes to downtown Los Angeles. It's a true neighborhood with a feeling of safety and protection: neighbor friendliness, sidewalks and old fashioned street lights. The house boasts a manicured front lawn including a rose garden and mature Japanese persimmon tree. There's a formal entry with stone tile flooring and crystal chandelier. The spacious living room has a cathedral ceiling with exposed beams, a gas burning fireplace, a bay window fronting the street, built-in cabinets, gleaming hardwood floors and plenty of windows allowing natural light. The formal dining room has stone tile flooring, crown molding, a ceiling fan with lights, wainscoting, and lots of windows.The remodeled kitchen has crown molding, granite counters and splashback, double stainless steel sink with a reverse osmosis water filtration system, a hood vent over a Frigidaire 4-burner gas stove top, Magic Chef gas oven and broiler, LG microwave, canless recessed lights, a breakfast nook, access to the backyard and garage, plenty of custom wood cabinets, a wet bar, and a secretary desk. The hallway offers plenty of built-in storage drawers. There are three bedrooms, each with hardwood floors, crown and base board molding, and walk-in closets. There are two full completely remodeled bathrooms with stone-look tile, Kohler toilets, granite counters, double sinks with cabinets underneath, and showers over bathtubs with sliding glass doors. A bonus room could serve as an office or a nursery. The detached 2-car garage is finished with recessed lights, extra storage, laundry hook-ups and utility sink. Behind it, yet connected, is a workshed. The backyard is fully enclosed and flat. All the house windows are double pane, UV coated, vinyl. There's copper plumbing, a 200-amp electric main panel, wrought iron driveway gate, a porte-cochere, and a pergola towards the back of the driveway. This is the American Dream come true. What are you waiting for?

